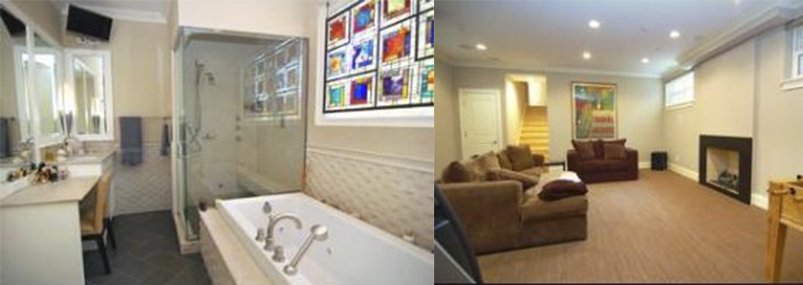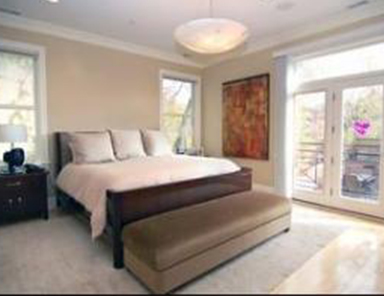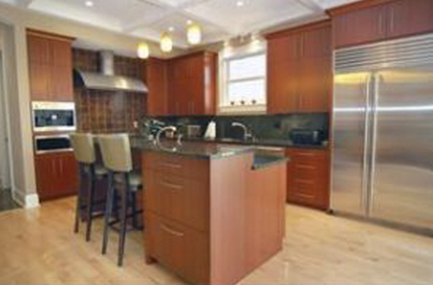Project Details
description
5000 square foot single family home on a corner lot with attached garage.
- Open floor plan
- Radiant heat throughout lower level
- Three bedroom suites on second floor
- Whole home audio system with media room in lower level with projection movie screen
- Ann Sacks tile throughout
- Custom Brazilian cherry staircase with wrought iron balustrade
- 10′ ceiling height on every floor
- Private dining room with 8′ tall pocket doors
- Upgraded stainless steel appliance package
- Bedrooms: 4
- Bathrooms: 4 full baths, 2 half baths





